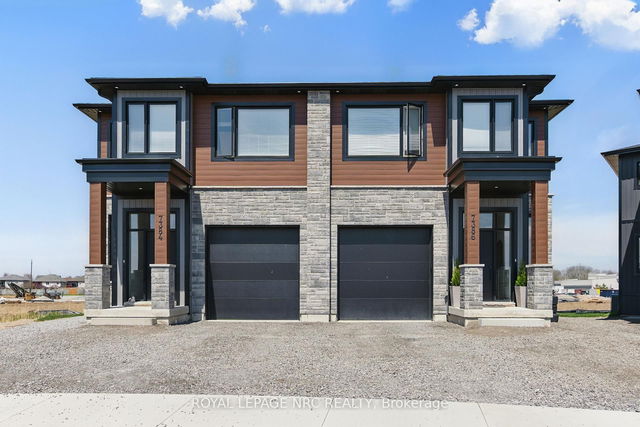Welcome to 8395 Elderberry Dr, a beautifully maintained 4-bedroom, 3-bathroom detached home located on the oversized lot in a highly sought-after family-friendly neighbourhood in Niagara Falls. This move-in ready home offers fantastic curb appeal with a covered front porch and upper balcony, along with an extra-wide driveway and double garage. Inside, you'll find a bright and spacious open-concept layout featuring rich hardwood flooring throughout the main level, a formal dining room, and a large great room. The modern kitchen is a chef's dream, with sleek granite countertops, a central island, and a generous breakfast area with access to the backyard. The second floor includes a luxurious primary suite with a walk-in closet and a spa-like ensuite with a soaker tub and separate shower. The unfinished basement provides endless potential for customization. Located close to excellent schools, parks, and shopping, and with easy highway access, this home is in perfect condition and ready for its next owners. Don't miss out!







